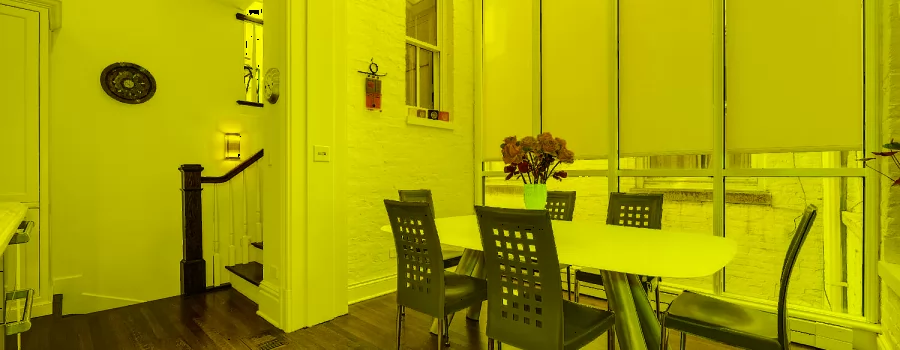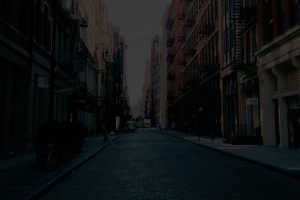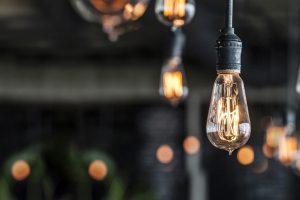For Funke Architects, commercial spaces are not just backdrops for work—they are environments that shape company culture, productivity, and identity. One of the firm’s most celebrated projects exemplifies this belief, merging transparency, natural light, and spatial fluidity into a workplace that has become both a landmark and a benchmark.
The project’s core idea was deceptively simple: let transparency guide every design decision. From expansive glass façades to interior partitions that dissolve boundaries, the building was designed to foster openness between colleagues while connecting workers to the surrounding cityscape. The result was a space that not only improved collaboration but also instilled a sense of trust and accountability within the organization.
Sustainability played a central role as well. The integration of daylighting strategies reduced energy consumption while enhancing employee well-being. Smart material selections, coupled with energy-efficient systems, ensured that the building operated responsibly without compromising on elegance.
Recognition for the project came swiftly, with awards celebrating both its technical innovation and its cultural impact. Yet beyond accolades, the building continues to stand as a testament to how design can align brand values with physical space. For Funke Architects, it reinforced their commitment to creating architecture that does more than serve—it elevates.





