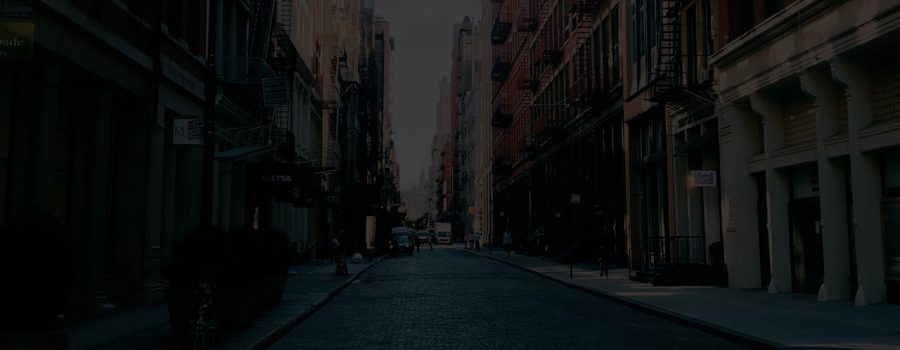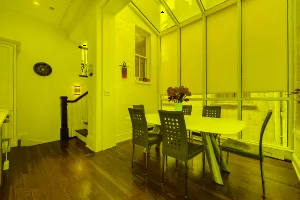Industrial architecture often faces the stigma of being purely utilitarian, with function outweighing form. Funke Architects set out to challenge this notion by designing an industrial facility that combined operational efficiency with architectural sophistication. The result is a project that stands as a model for sustainable, human-centered industrial design.
The design process began with a deep understanding of the client’s workflow and logistical requirements. Rather than treating the building as a static container, Funke Architects crafted spaces that streamlined processes while maintaining flexibility for future growth. Circulation, accessibility, and safety were carefully choreographed to ensure maximum efficiency without sacrificing comfort for workers.
Equally important was the facility’s environmental footprint. Passive design strategies, including natural ventilation and strategic daylighting, reduced energy dependency. The use of durable, locally sourced materials not only cut costs but also underscored the project’s ecological ethos. Landscape integration further softened the industrial edges, creating a campus-like environment that encouraged employee pride and engagement.
This project has since been recognized as more than just an industrial facility—it is a case study in how architecture can redefine expectations in a sector often overlooked for design excellence. For Funke Architects, it is proof that when form and function are treated as partners rather than opposites, even the most pragmatic buildings can inspire.





